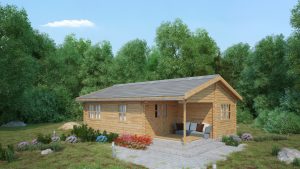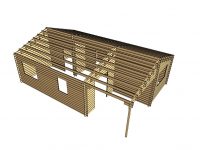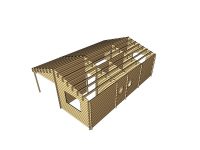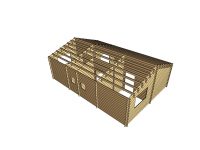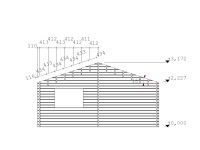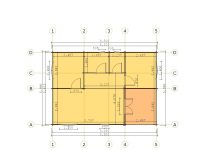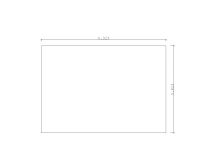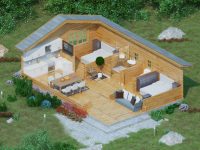DELIVERY INCLUDED !
DESCRIPTION :
– 44 mm logs, double T&G, Nordic pine wood;
– Ridge height – 3.172 m;
– Wall height – 2,27 m;
– External dimensions- 6 x 8.5 m including terrace;
– Base size – 5.813 x 8.323 m;
– Internal area – 39,28 m² + 6,98 m² terrace; ;
– Roof area – 53.59 m²;
– Internal partition according plan + 4 internal door 850 x 1860 mm (frame size);
– Double entrance door, half glazed, opening outwards – 1295 x 1860 mm (frame size);
– 3 double windows, opening outwards – 1380 x 910 mm (frame size);
– 1 single window, opening outwards – 700 x 910 mm (frame size);
– 2 small windows 485 x 505 mm (frame size)
– double glazing (4-6-4 mm), rubber gasket for water tightness;
Internal area- 39,28 m²:
Living room/kitchen – 20,184 m²;
Bathroom – 3,143 m²;
WC – 1,987 m²;
Bedroom 1 – 6,983 m²;
Bedroom 2 – 6,983 m²;
Veranda – 6,983 m²;
INCLUDED :
– Roof boards T&G, min 20 mm;
– Floor boards T&G, min 20 mm, might be finger jointed;
– Terrace boards min 20 mm thick;
– Cylinder lock for added security to the doors;
– Adjustable hinges for windows and doors;
– Nails and screws for installation;
– Installation instructions.
– Foundation bearers 47 x 47 mm, impregnated against rot
NOTE:
– Log Cabin installation service is extra cost;
– Shutters for windows and door are optional extras;
– Bitumen shingles are supplied as optional extras.

