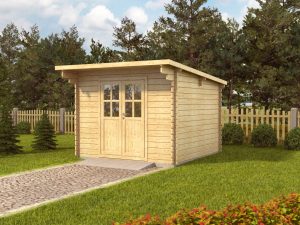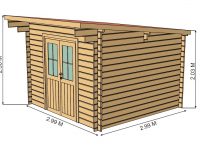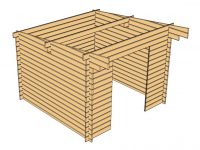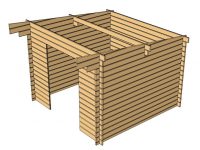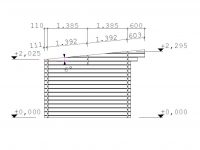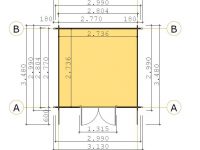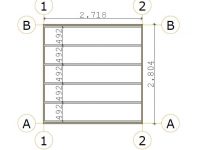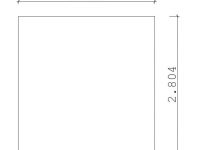DELIVERY INCLUDED !
DESCRIPTION :
– wall logs – 34 mm, double T&G, Nordic pine wood;
– Pent roof;
– Front wall height – 2.295 m;
– Back wall height – 2,025 m;
– External dimensions – 3 x 3 m;
– Internal dimensions – 2.736 x 2,736 m
– Base size – 2.804 x 2.804 m
– Cabin area – 7.49 m²;
– Front roof overhang – 0,6m;
– 1 double door, half glazed, opening outwards – 1295 x 1860 mm (frame size);
– Windows and door come with quality glass (4 mm).
INCLUDED :
– Roof boards T&G, min 18-20 mm;
– Floor boards T&G, min 18-20 mm, might be finger jointed;
– Cylinder lock for added security to the doors;
– Adjustable hinges for doors;
– Nails and screws for installation;
– Installation instructions;
– Foundation bearers 47 x 47 mm, impregnated against rot
NOTE:
– Log Cabin installation service is extra cost;
– Shutters for windows and door are optional extras;
– Bitumen shingles are supplied as optional extras.

